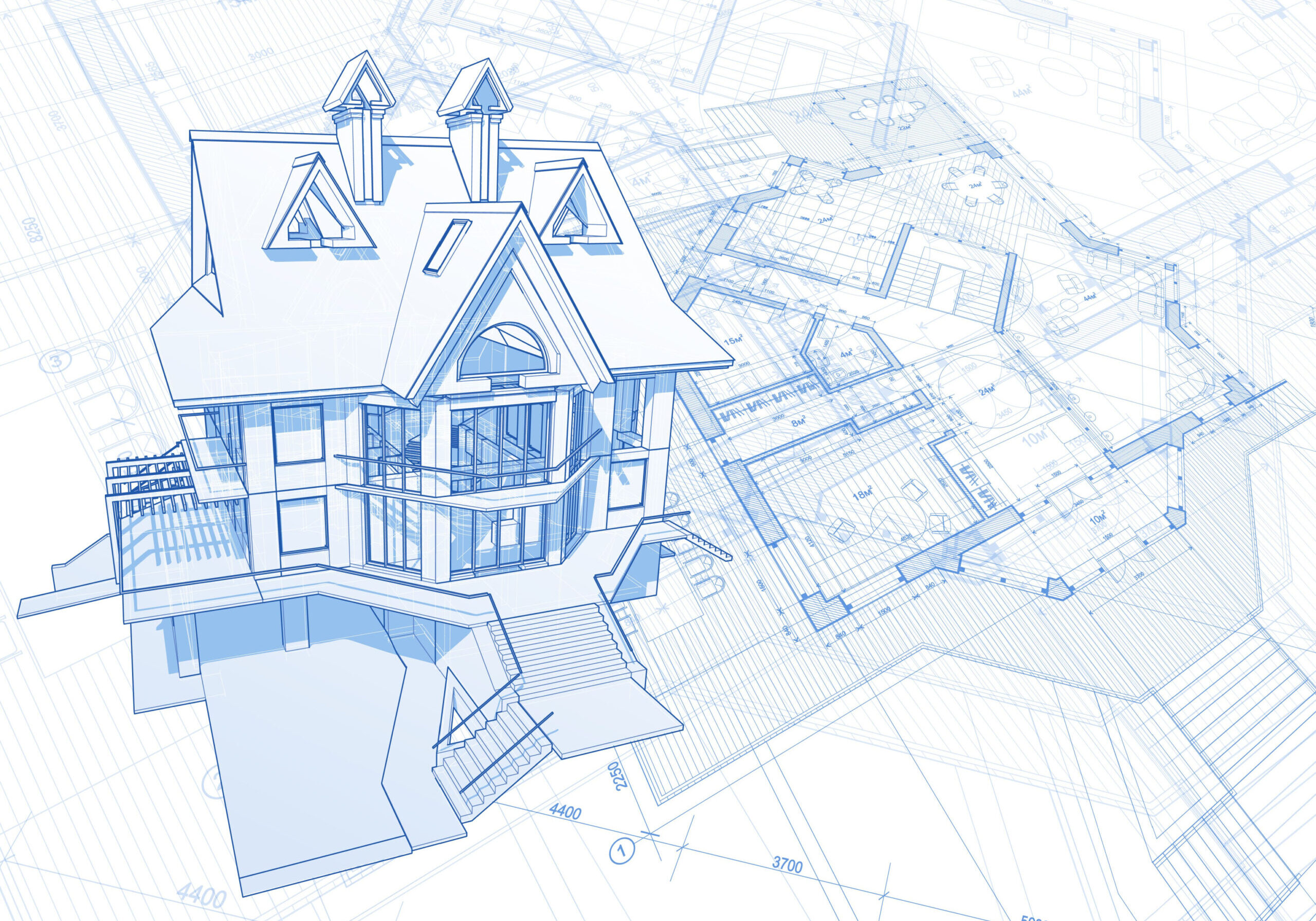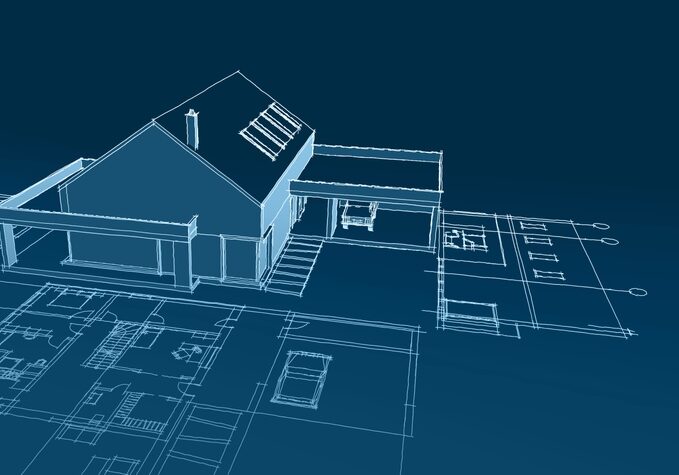
Step 1
- Initial Consultation
- Customer information
- Zoning analysis
- Collect or order lot survey
Step 2
- Review zoning analysis with client
- Determine the scope of the project
- Collect design ideas
- Generate the initial design for client's review
- Review the design of the client
- Adjust the design based on cost analysis
- Client approves the design


Step 3
- Prepare the plans for permitting (add code compliance to the plan)
- Prepare the survey for permitting
- Generate documents for the permitting department
- Generate an account with the permitting department
- File the permit
Support throughout the process
I'm available to answer any zoning or building permitting questions that may arise from the building or zoning officer.

Art Robert