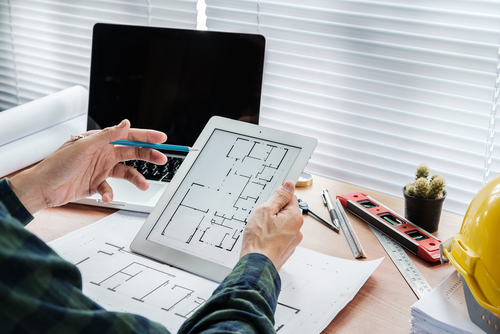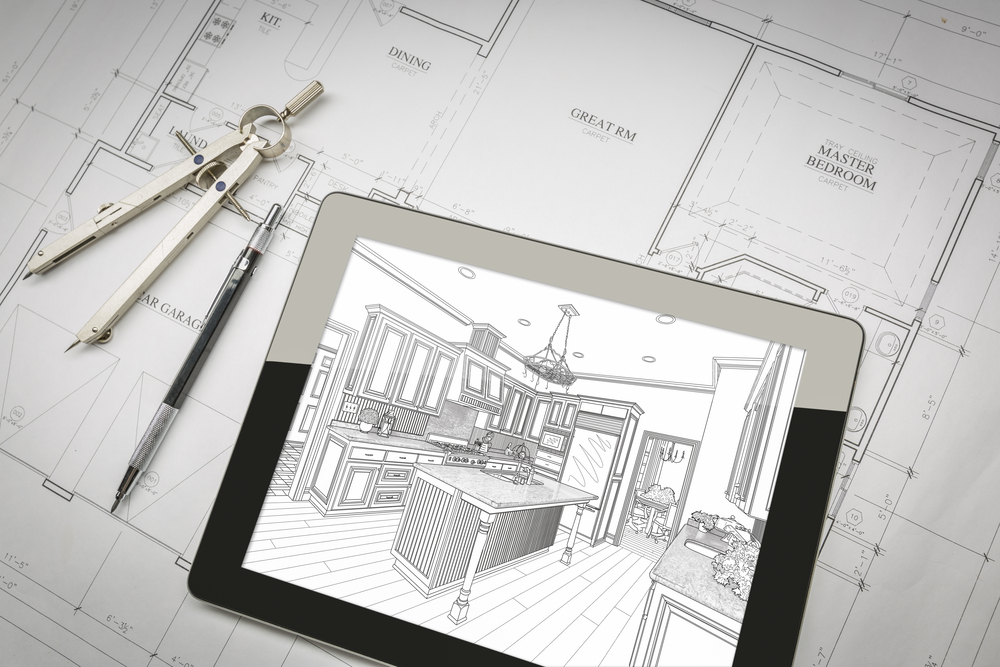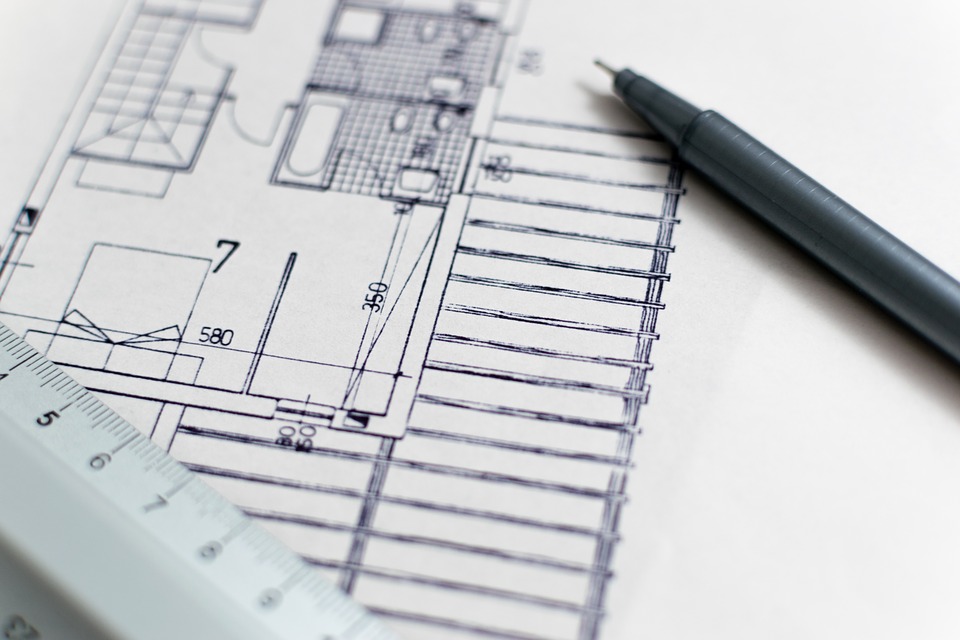

Experience You Can Trust
ArtworksPlans Inc was created by me, Art Robert, from my original company Artworks Design & Build Inc, where the focus was on residential construction. For over three decades my construction company helped homeowners build, add to, and renovate their biggest asset, their home. What I found was that the projects that were the most successful started with a clear understanding of the local zoning ordinances, an understanding of the permit process, code complaint building plans (2D), project renderings (3D) for the owner, and a detailed cost of the project.
Depending on where you live, navigating your town’s zoning ordinances can be a complex task. We found that doing a little research can often determine whether the conceptual project is permittable or not.
Understanding if you have all the correct and accurate documents required for submitting a building permit application can be confusing. Submitting an incomplete permit application creates long delays in acquiring a building permit. ArtworksPlans reviews permit applications for accuracy prior to submission.
All ArtworksPlans are developed to prescriptive code in accordance with 2018 IRC in conjunction with state-specific building code. A set of code complaint, permittable plans comes with a complete floor plan, elevations, exterior elevation, details, cross sections, applicable code references and shop drawings. ArtworksPlans also provides 3D renderings of the project for the owner, although this is not a permit requirement.
Accurately understanding the cost of your project after the plans are completed and prior to building permit submission is step often missed. It’s better to do a detailed cost analysis of the job and modify the plan to your budget than to start a project that you don’t have the resources to complete. ArtworksPlans has a cost analyst form that we use to make sure that the plan and budget align and you are able to complete the project you set out to do.
 ARTWORKSPLANS: A TELE-DESIGN COMPANY
ARTWORKSPLANS: A TELE-DESIGN COMPANY
Services from ArtworksPlans are provided remotely. We have created templates and forms to get the information we need to create your plan. Most municipalities have moved to a web-based zoning & permitting system, so acquiring the answers to zoning questions, collecting the forms for permitting and code compliance research is easily done by me with the click of my mouse.
Communication about the project is generally handled through phone call, text and/or videoconferencing (Zoom). Depending on the scope of the project, site visits can be arranged if necessary.

Ready to Build?
Let Artworks help you build your future! Click the button to tell me about your project.